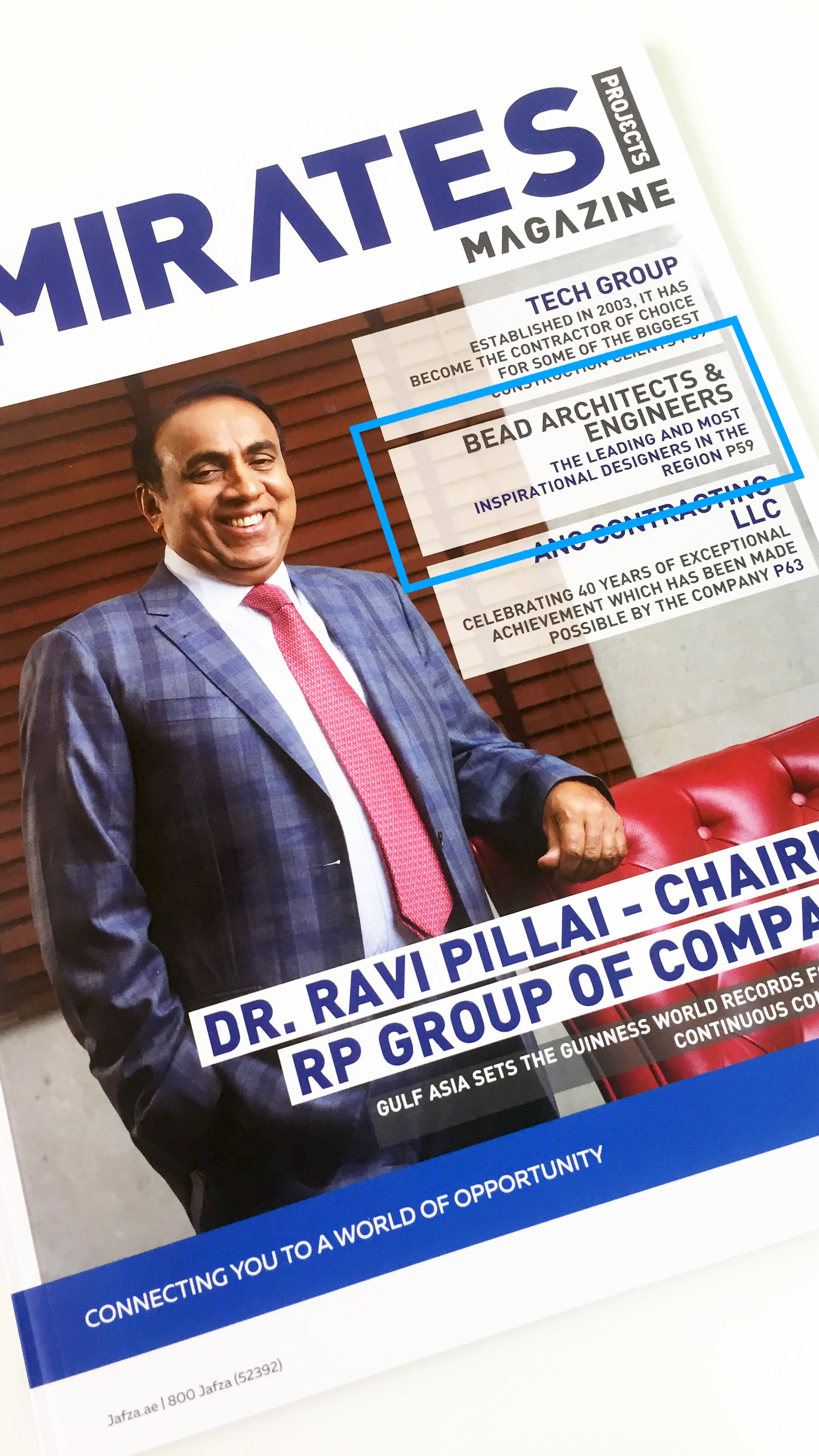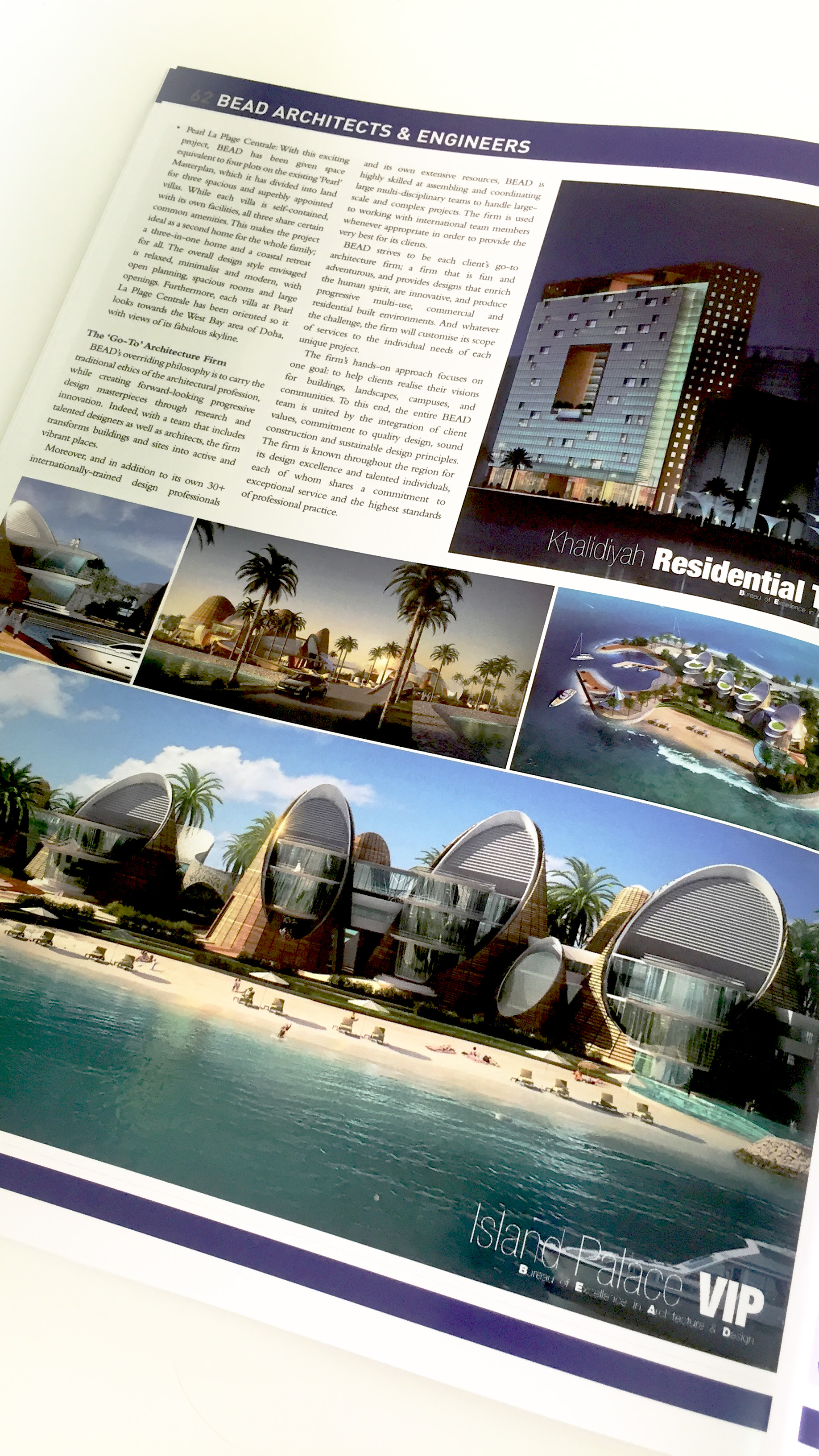We are glad to inform that BEAD came as the winner of this limited design competition, which was organized by ADCE. Our design entry was selected by the Owner out of 6 others from well-known competitors.
The project is a residential building in Zayed 2nd Street (Electra Road) in the heart of the city.
Our vision for plot C27_C28, E3 on Zayed the First Street in Abu Dhabi is to create a residential building that disrupts the monotony of the existing street scape. We aim to challenge the dominance of heavy, repetitive designs with a structure that is light, airy, and connected.
By utilizing a translucent glass curtain wall as its “paper” envelope, draped over a solid mass, this interplay of materials will create a sense of lightness and visual intrigue, fostering a dialogue between the building and the street below.
Through efficient planning and unique massing solutions, we have maximized the potential of this compact plot without compromising on architectural impact. This ensures optimal use of space while maintaining expansive views for the inhabitants.
This project aspires to be more than just a residential structure; it will be a vibrant addition to the urban fabric of the city. The transparency of the facade will invite the city in, fostering a sense of connection and community. Residents will enjoy panoramic views while remaining engaged with the dynamic street scape.
BEAD Architects & Engineers is dedicated to delivering a project that pushes the boundaries of design and sets a new standard for residential architecture in Abu Dhabi. This luminous landmark will serve as a testament to our firm’s commitment to innovation, functionality, and timeless beauty.








